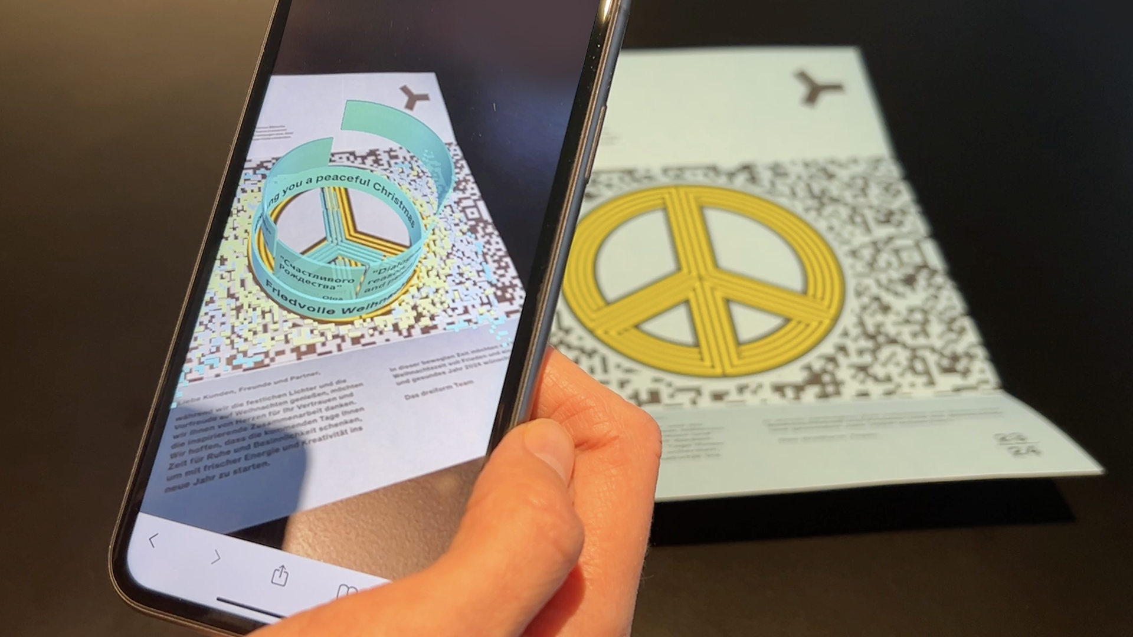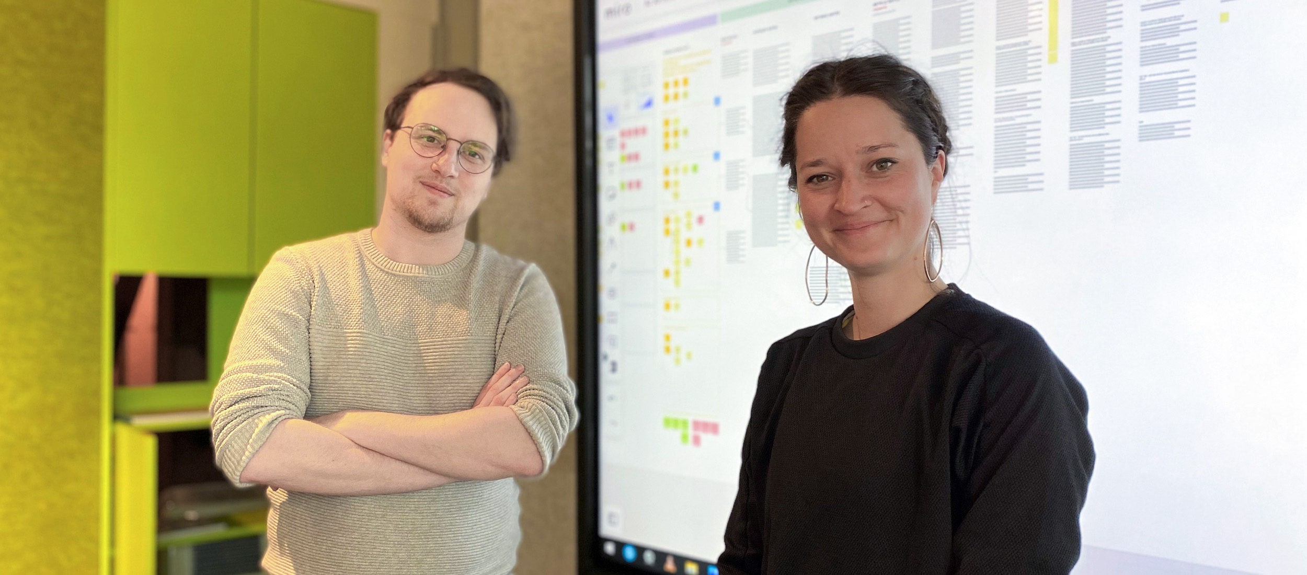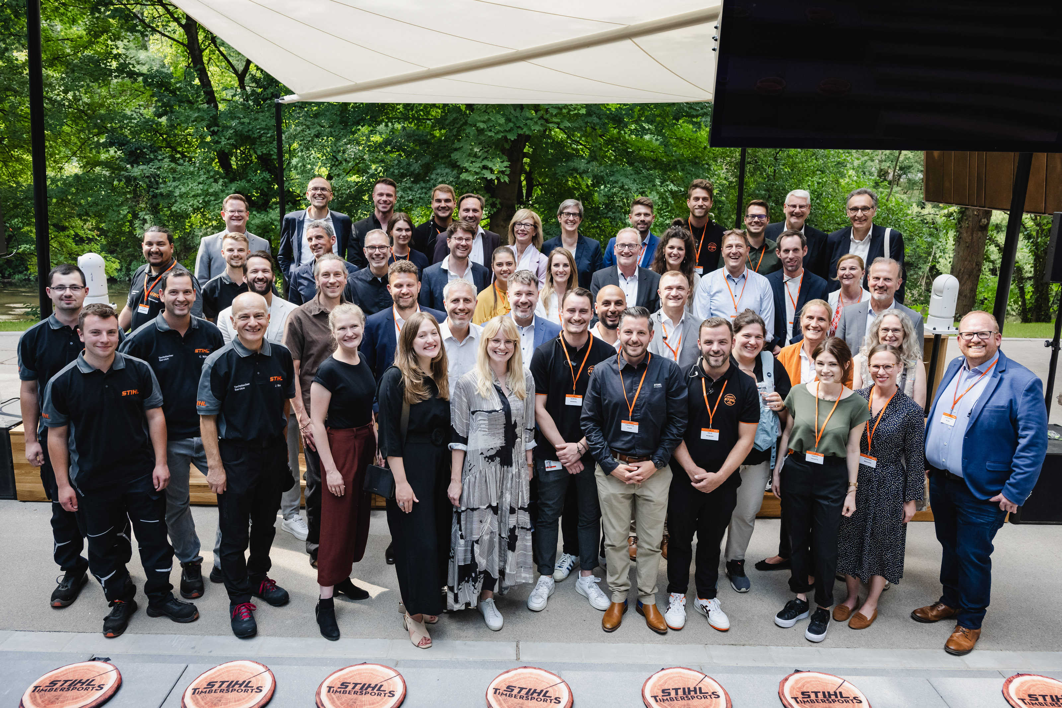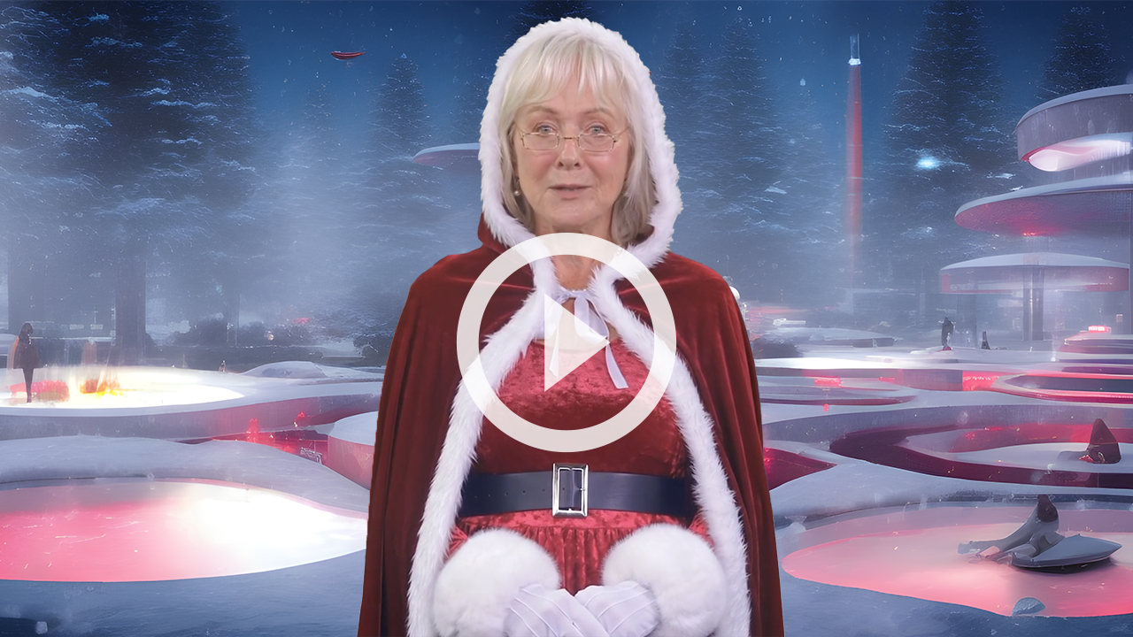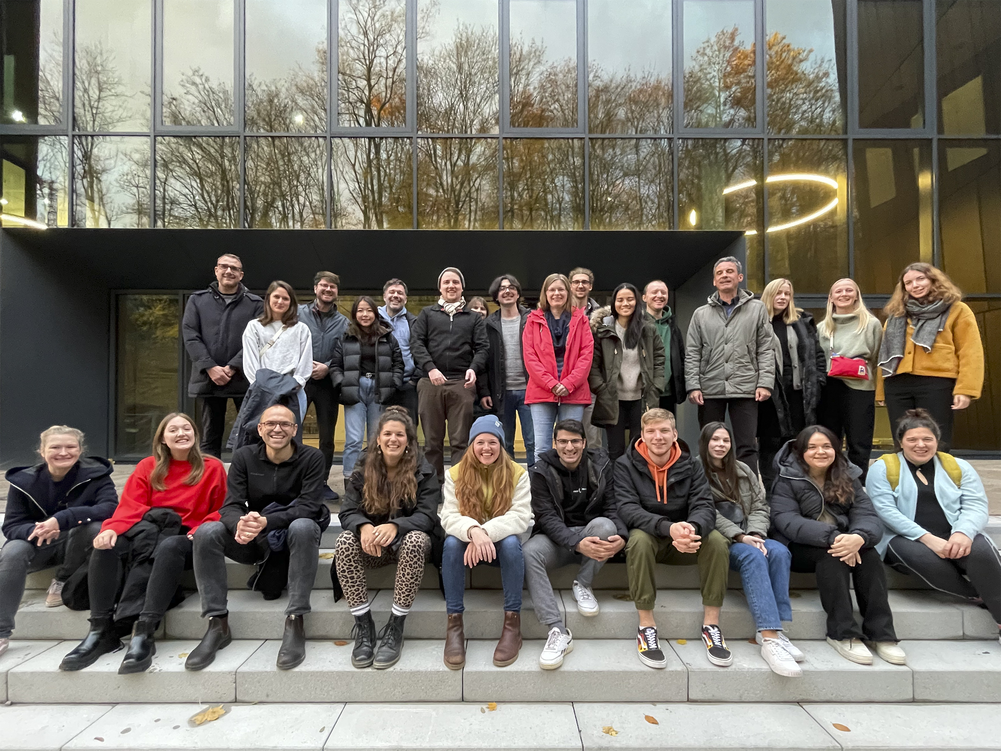The rooms of the Office 4.0
The new dreiform Office 4.0 blazes the trail to an even more agile way of working in highly flexible and inspiring spaces: brick walls, six high cube maritime containers, longspan shelving, a crane, and lots of glass and light across a total area of over 600 m2.
The studio is emblematic of a change process that positively contributes to the renewal and optimisation of the dreiform workflows, tools and communication culture – essential to creating the typical interfaces with depth.
Open Office
The spatial design of the new office is characterised by the open floor space and the transparency of the partially glazed container rooms. Alongside the open-plan areas are many places for retreat and concentration.
Space-structuring elements like maritime containers, longspan shelving and mobile room dividers shape the floor into areas with different functions, visualised in each section by pictograms. These support the team's awareness of the "room rules" for concentration and a good working atmosphere.
Space for virtual projects
The Instant Project Hub is housed in a twin container. It serves as an incubator of ideas both for client projects and for unallocated dreiform work. The room offers plenty of space for kick-offs, brainstorming sessions and creative hackathons – with full access to digital research tools – just like all areas in the office. dreiform guests can experience the virtual reality tour of customer projects or the dreiform Office 4.0 here.
crEATe.
The Working Café is a generously designed kitchen with seating for 30 people, exclusively geared for the team experience: plenty of space for informal meetings, cooking and lunching together, birthday cakes, foosball tournaments, movie evenings or the weekly company exchange at the "frei.tag".
dreiform Think Tank
-

The furniture in the Open Project Space offer a variety of possibilities for spontaneous alterations. -

Greenwall - Gallery for projects and awards and is also used as versatile storage space. -

The Open Project Space offers space for work in interdisciplinary teams. -

The salon offers space for internal meetings, customer meetings, telephone and video conferences. -

The salon is located in one of the six containers.
Focus and concentrate.
-

There are two rooms in the telco container for confidential conversations, telephone and video conferences. -

Graphic "room rules" remind us of the Do's and Dont's in the individual room areas. -

Focus Area: A place to text, calculate or simply think and work in peace. -

A place of retreat amidst books and magazines: the reading corner. -

Sporty corner for the dreiform-Team.
crEATe. Working Café.
-

The way to the kitchen - including charmingly integrated "room rules" in the door handle. -

Working Café: a place for a break and an informal meeting place. -

Open kitchen variable modules. -

frei.tag: at the company's lunch table, meals, completed projects and inspiring topics are served.
Projectdetails
Location
Kalscheurener Straße 19, Hürth/Cologne (Germany)
Services
- Augmented Reality (AR)
- Collaborative Rooms
- Communicating Change
- Ideation
- Inspiring Workplaces
- Interface Planning
- Interior Design
- Mediaplanning
- Project Coordination
- Project Realisation
- Spatial graphic
- Virtual Exhibition and Experiences
Facts
- 500 m2 creative co-working
- 6 high cube maritime containers
- 60 places to work
- 30 seats in the Working Café
- Photographer: Stefan Schilling





